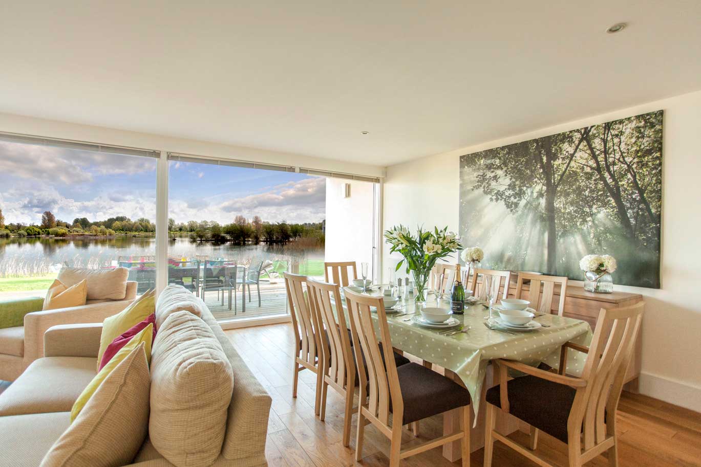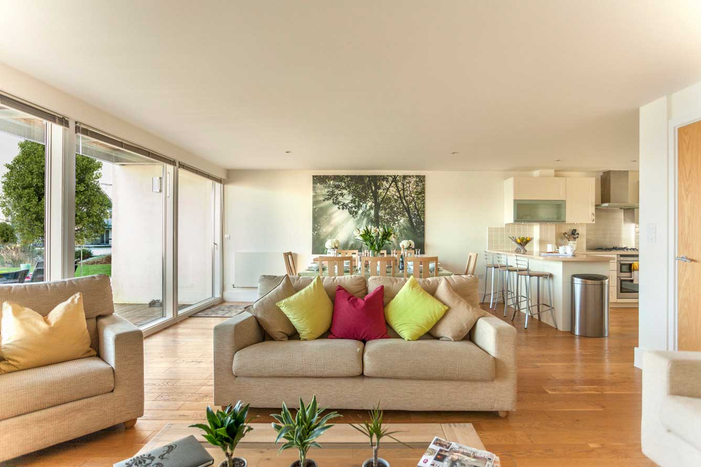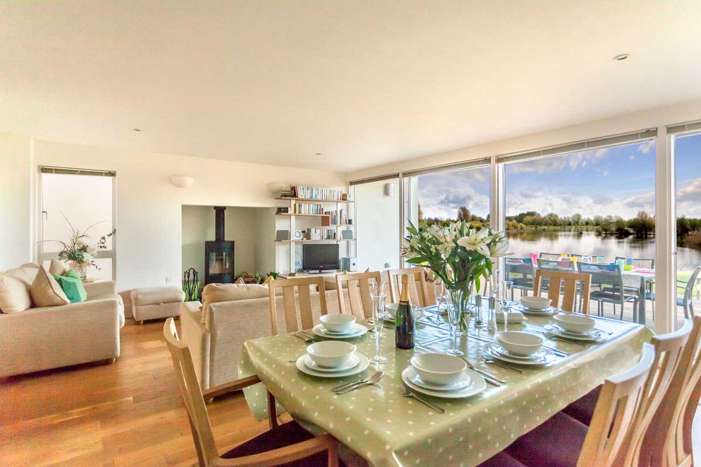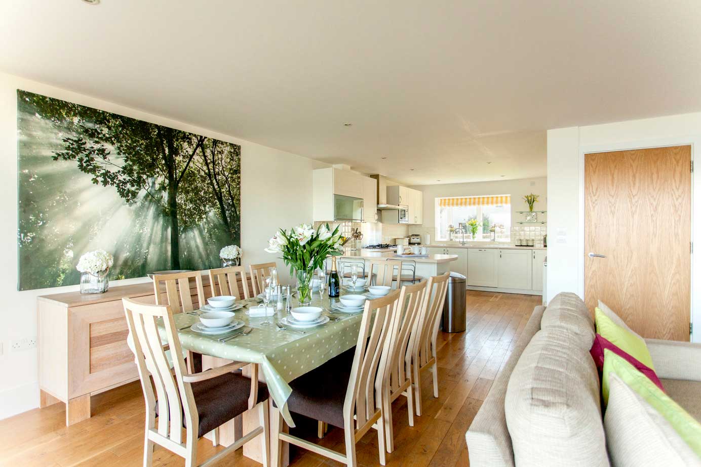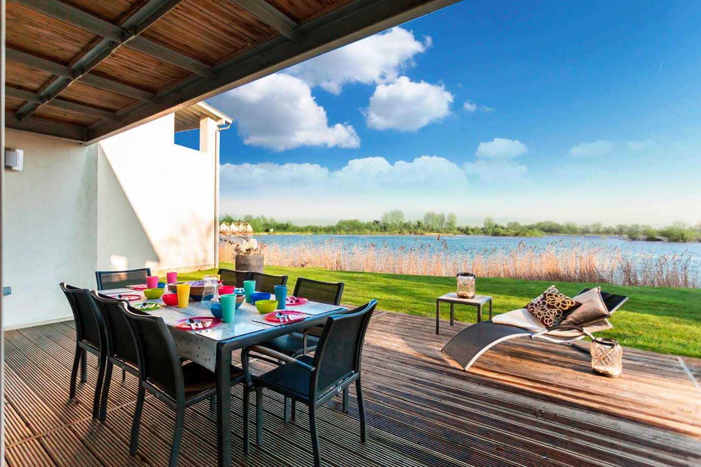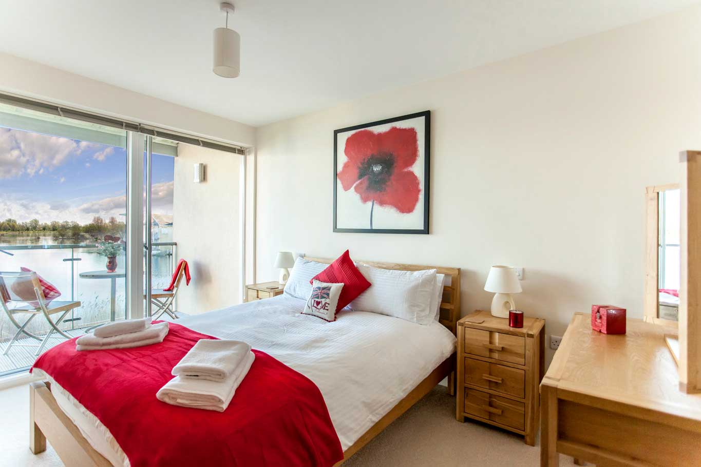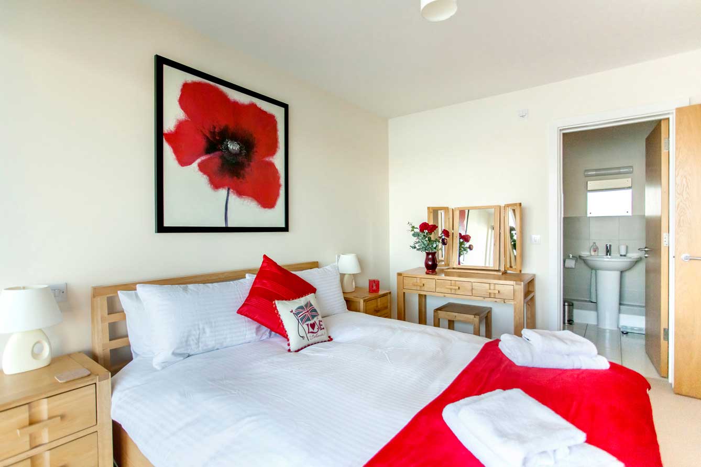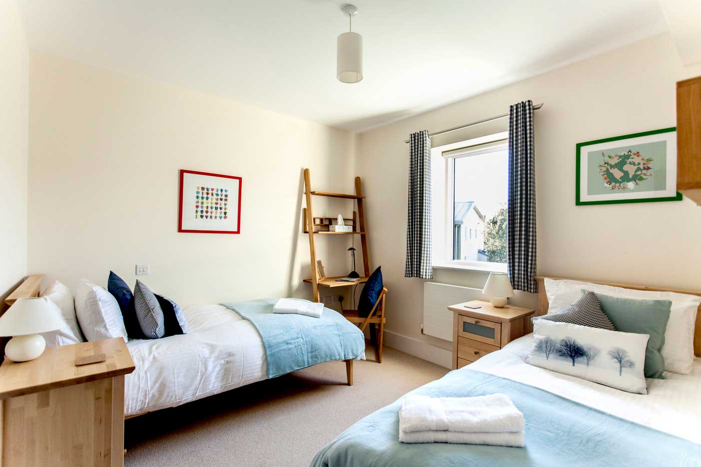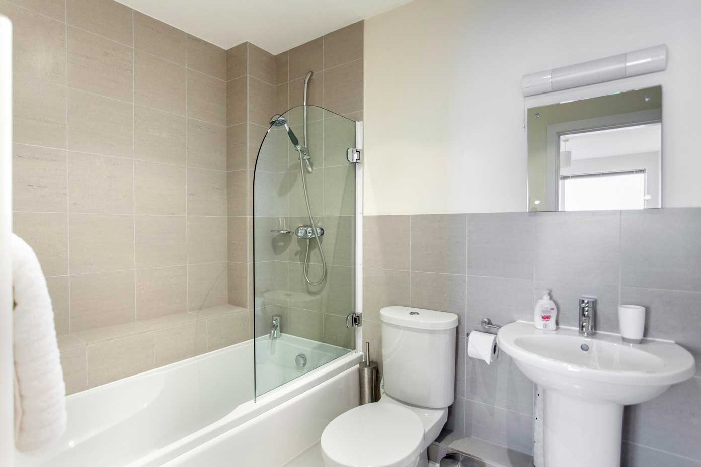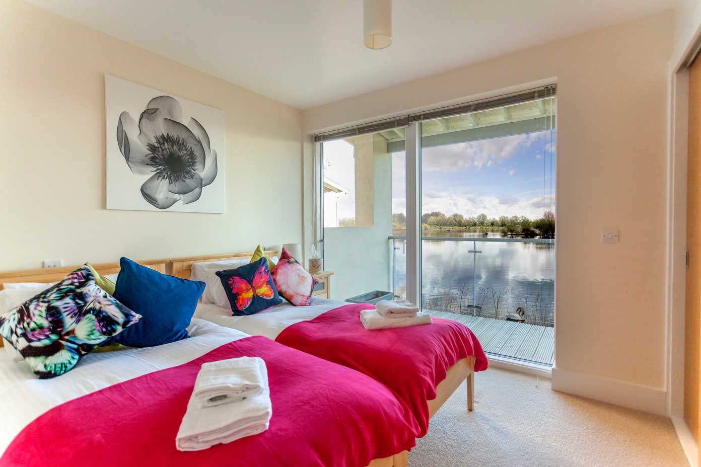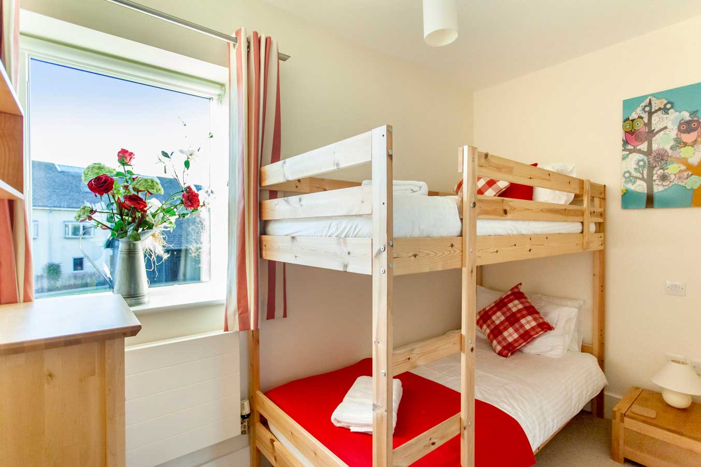Clearwater 25 – Reeds, Lower Mill Estate – Layout
Clearwater 25 is a 2 storey / 4 bedroom / 2 bathroom / semi-detached property with separate toilet on the ground floor. A magnificent house with far reaching uninterrupted lake views*. Sleeps 6 adults and 2 children.
* Please note that this property is on the nature reserve and during summer months water reeds grow fast but can not be cut back due to nesting ducks and swans. This could limit your lake views and access to water.
Ground Floor
Entry
The wooden-floored entrance hallway sets the theme for this stunning home. Ground floor toilet and under stairs storage cupboard.
Dining
Dining for 8 at the oak dining table within the open plan ground floor.
Kitchen
Fully equipped kitchen with views to the front of the property. Clean, sleek lines and the neutral finish of the kitchen cabinetry maintains the feeling of space throughout. Neff appliances including dishwasher, double electric oven / grill, gas 5 ring hob, wall mounted microwave, cooker, washer / dryer, under the counter fridge and under the counter freezer. Breakfast bar with seating for 3.
Living
The living rooms clean lines, neutral tones and furnishings blend seamlessly with the outside, brought together through full-length glass patio doors, so it’s flooded with natural light. Two comfortable sofas and an armchair with a wood burning fire (logs not provided), TV with DVD player, Teac hi-fi system and oak coffee table ensure comfort and is perfect for sitting around with friends and family.
Deck
Living area “spilling” out onto a large timber deck and grassed areas with the opportunity for a BBQ and alfresco dining for 8.
Oak flooring throughout downstairs.
First floor
Carpet to First floor and staircase.
Master Bedroom
Beautifully presented with 5ft wood framed bed, two door wardrobe, wooden dressing table with mirror and en-suite bathroom incorporating bath with glass shower screen.
Direct access to a balcony with solid glass balustrade (safe for children), where you will find small table and two chairs and you can enjoy the uninterrupted views.
Twin bedroom
Twin bedroom with two 3’6” wood framed beds side by side, two door wardrobe and wooden drawers. Direct access to a balcony with solid glass balustrade offering breath-taking tranquil views.
Bathroom
Shared family bathroom with modern corner shower cubicle benefiting from heated towel warmer, sink and toilet.
Second twin bedroom
Twin bedroom with two 3’6” wood framed beds, two door wardrobe, wooden drawers and views to the front of the property.
Bunk bedroom
Bedroom with 3’ bunk beds and with single five drawer cabinet, small mirror and wall mounted book shelf with views to the front of the property.

