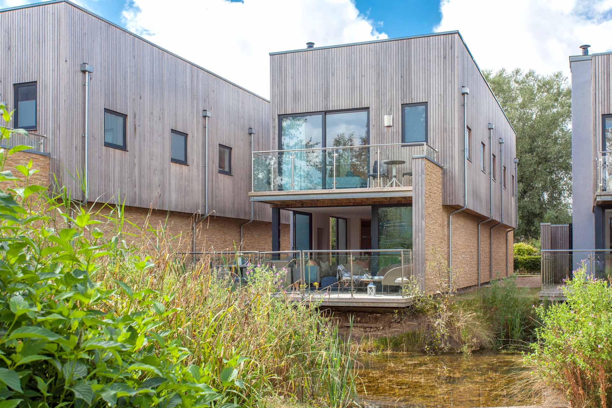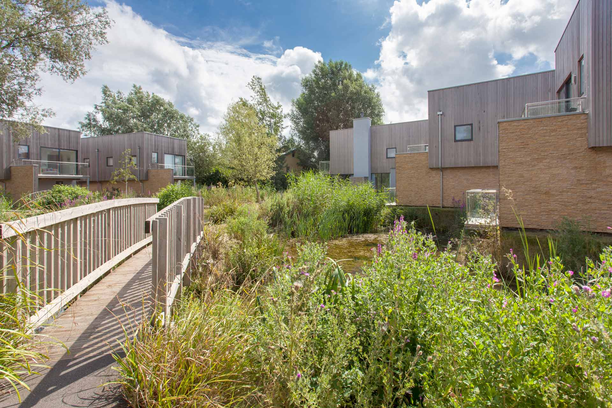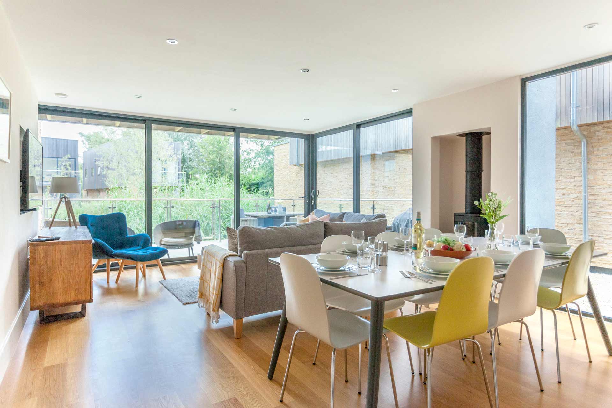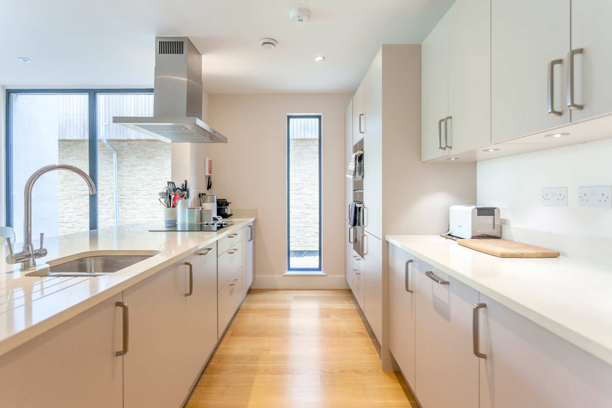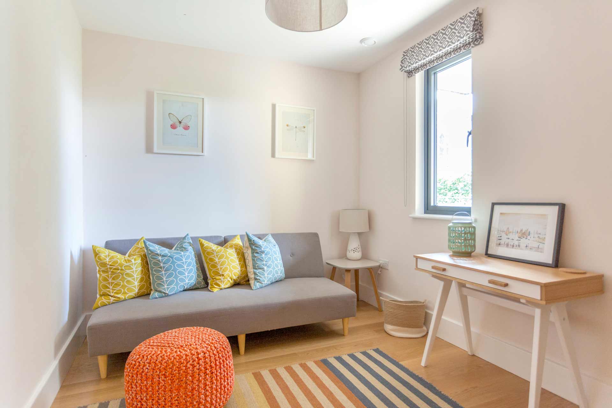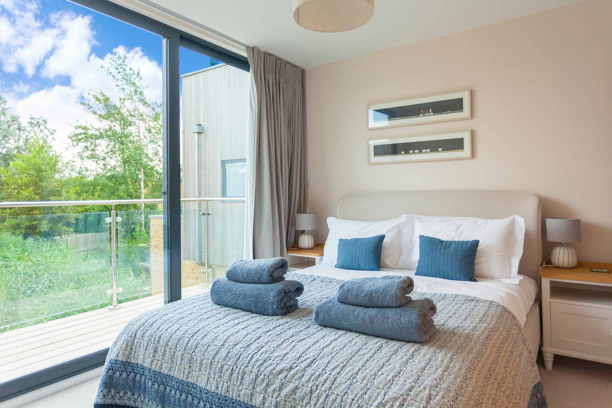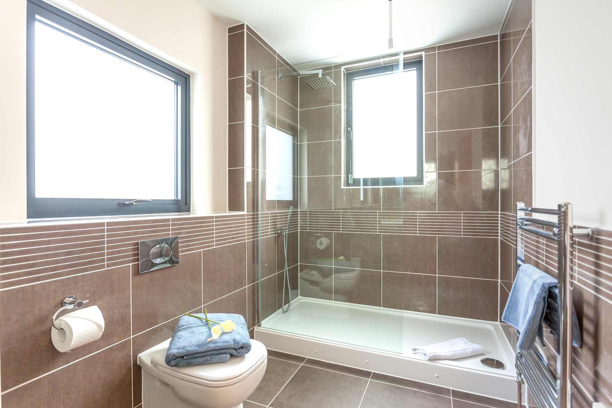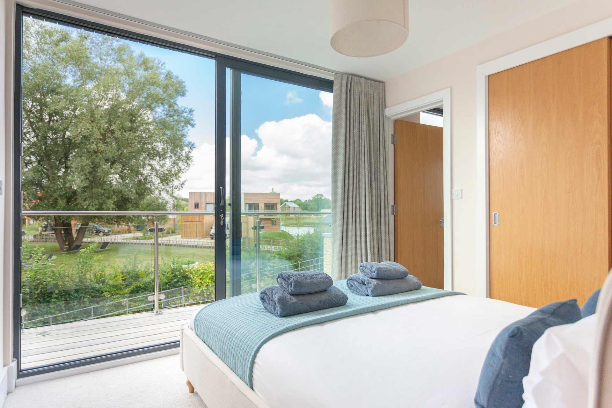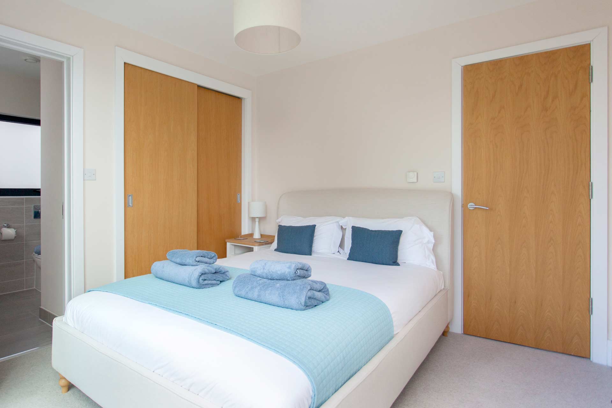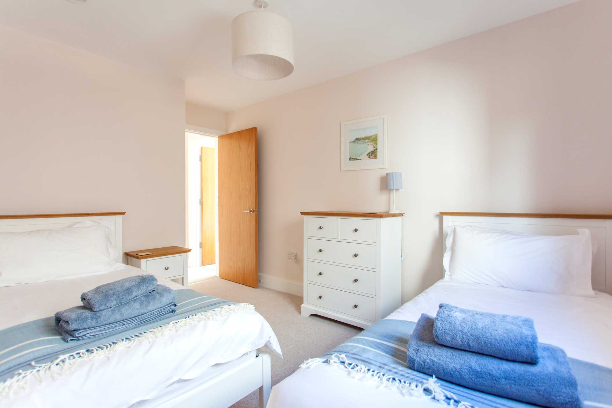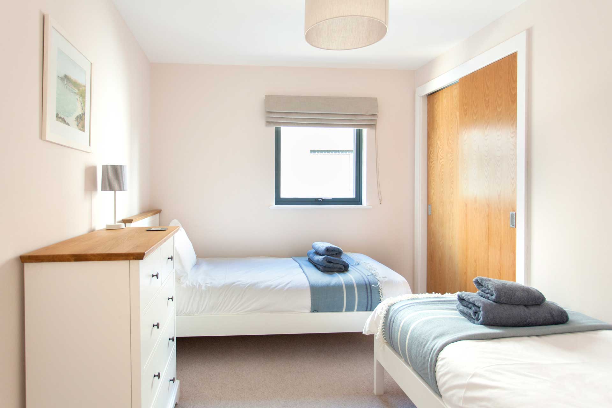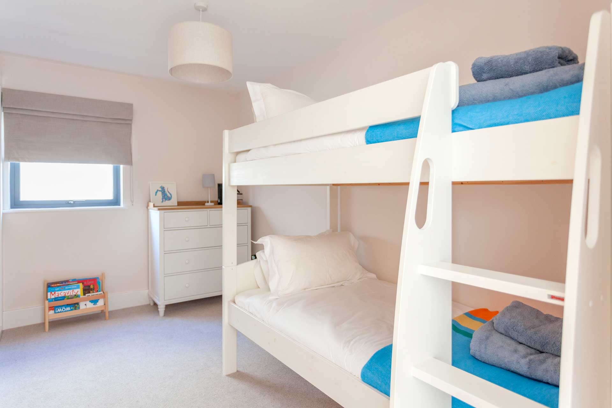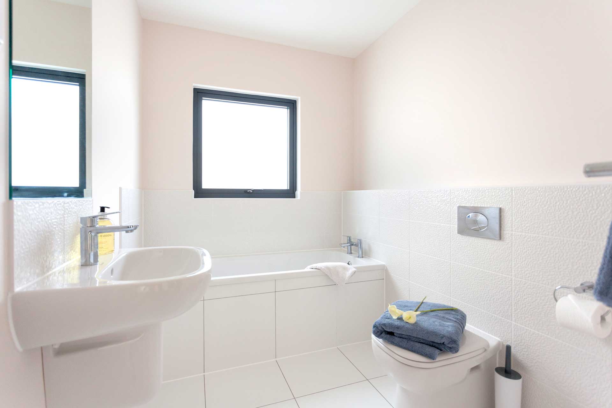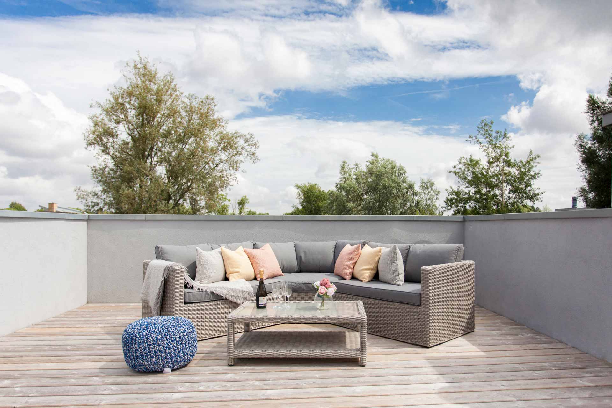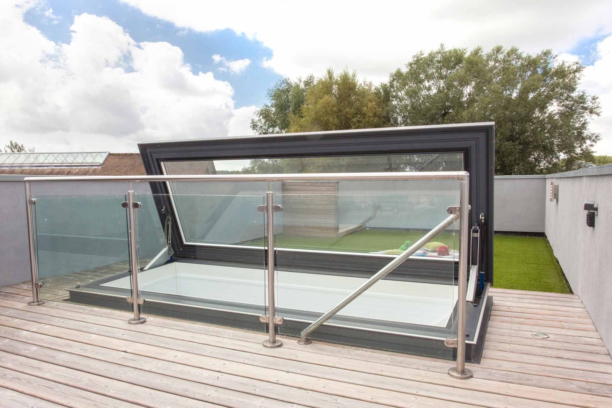Water Garden 3, Lower Mill Estate – Layout
Offering 5 bedrooms, 4 bathrooms (3 en-suite & 1 family bathroom) and a separate shower and wc on the ground floor. Sleeping a maximum of 8 adults and 2 children in a bunk room. Please note that the 5th bedroom on the ground floor is also a snug with double sofa bed (on request only). There is limited space and storage.
Ground Floor
Arrive at the gates of this nature reserve and leave the stresses of life behind you.
Heating is provided via underfloor heating, with a wood-burning stove in the living area (wood not supplied). Wooden or tiled flooring throughout the ground floor.
Shower room and WC
With tiled flooring and heated towel rail. Washing machine and tumble dryer.
Open plan Kitchen / Dining / Lounge room
The open plan lounge/kitchen/diner with its sheer glass provides the perfect backdrop for friends and families to enjoy this contemporary space, the lounge has been cleverly located to the rear with views* onto the lake, with large sofas for making it great for relaxing in front of the wood burner, there is also a TV where you can take advantage of the BT Vision. The dining area divides the space well with seating for eight guests. The kitchen blends into the architectural design, chic and well-equipped with electric oven and hob, microwave, fridge, freezer and dishwasher.
The Living area spills out onto a large decking through sliding glass patio doors with table and chairs overlooking small wildlife lake.
* Please note that this property is on the nature reserve and during summer months water reeds grow fast but can not be cut back due to nesting ducks and swans. This could limit your lake views and access to water.
Fifth bedroom / Snug
The 5th bedroom/snug with double sofa bed (available on request) has views to the front of the property. A great room to relax with a book or watch a movie.
Please note that this is a small room with limited storage space.
First Floor
All bedrooms are carpeted.
Master bedroom
Beautifully presented king size bedroom, an en-suite shower room and wc, incorporating large shower unit with rainforest shower head creates a romantic and sophisticated look with direct access to a balcony where you can enjoy the view of water gardens.
Second Bedroom
King size bedroom to the front of the property with en-suite shower room and wc overlooking lawned area and the spa.
Third Bedroom
Spacious Twin bedroom.
Fourth Bedroom
Bunk bedroom with standard single size beds.
Family Bathroom
Well-appointed family bathroom with a bath and WC, separate shower unit & heated towel rail.
Top SkyDeck Flat Roof
Access to the large wooden decking and astro turf lined roof terrace (perfect play area for the little ones) via stairs with hand rail (electrically operated access hatch). Outdoor furniture consists of an L shaped rattan sofa & stools where you can enjoy views across the estate.
Parking for 2 cars plus additional visitors bays close by as well as is an overflow car park.
