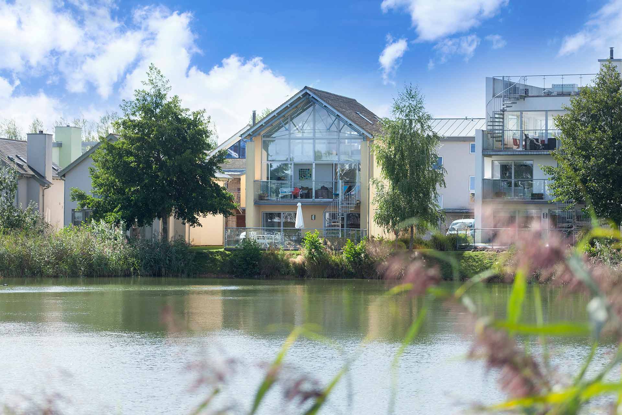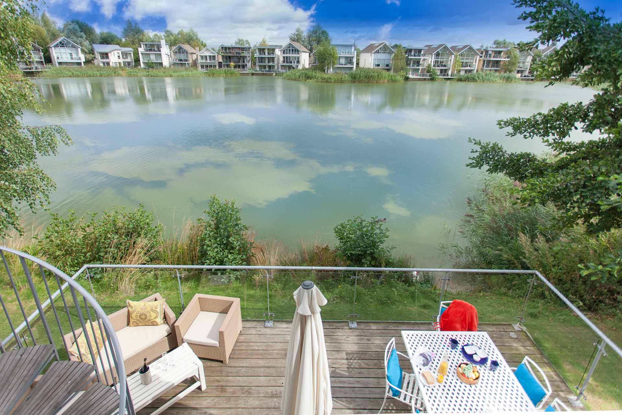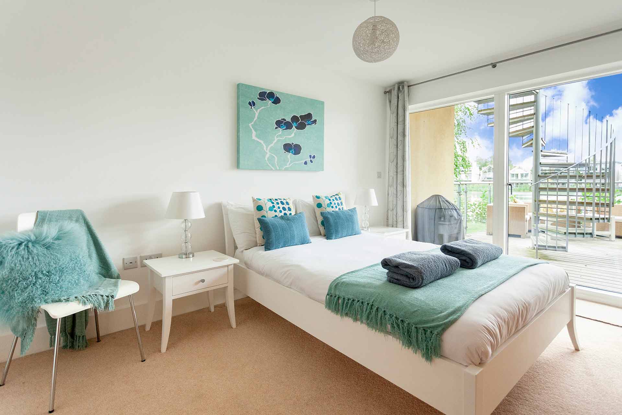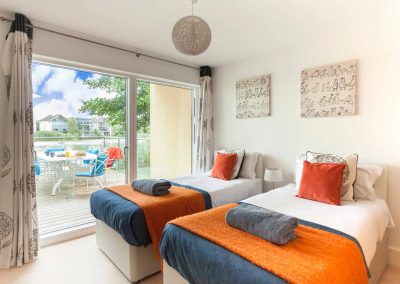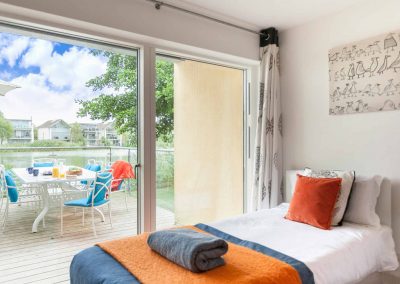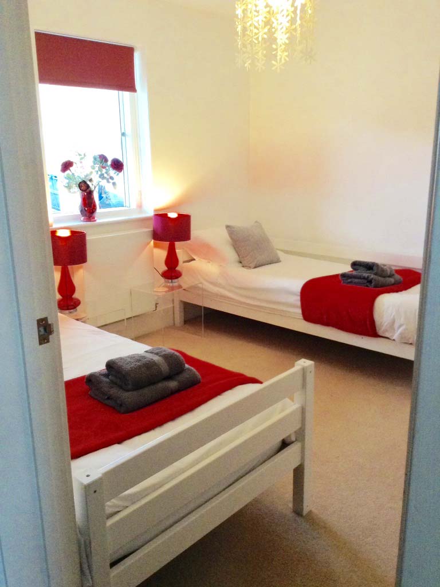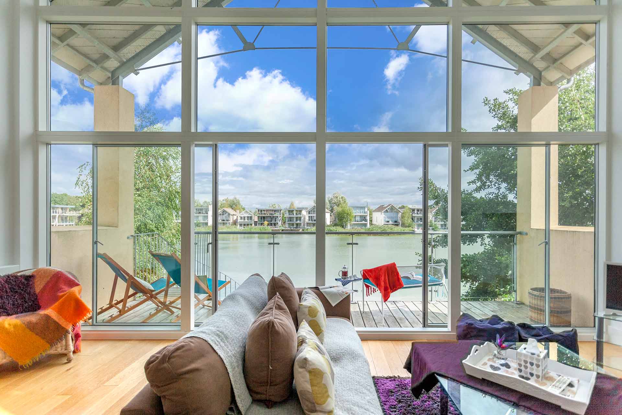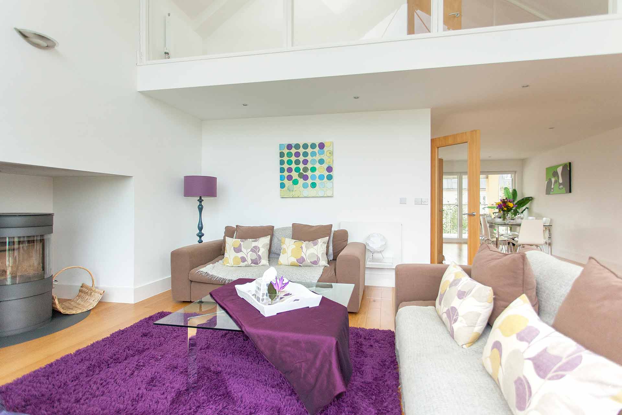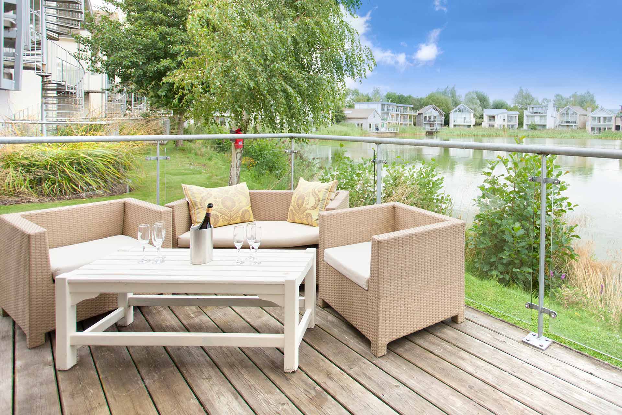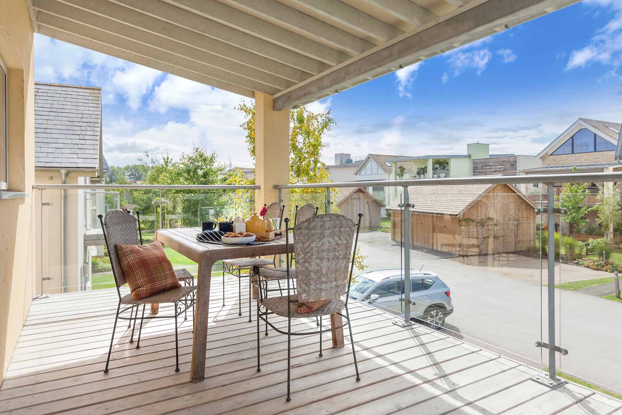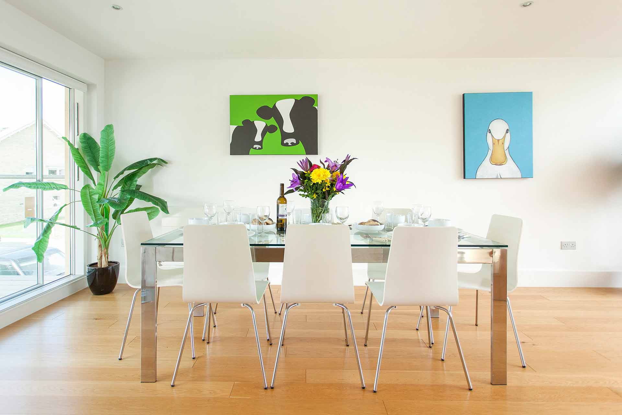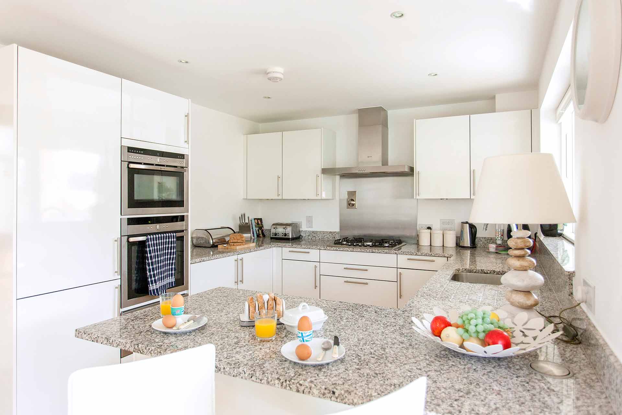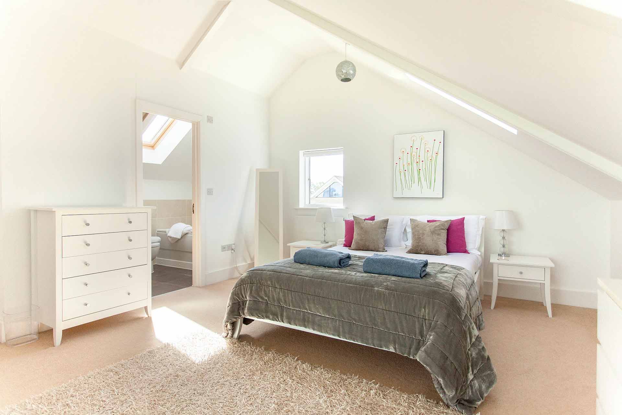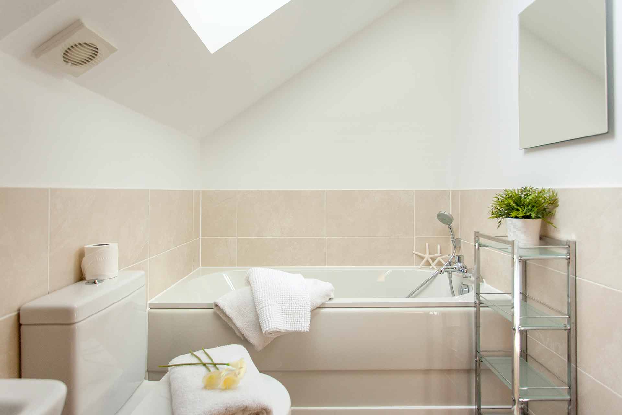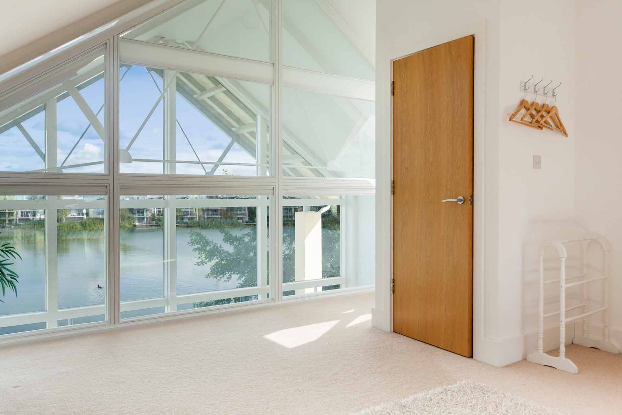Howells Mere 94, Lower Mill Estate – Layout
Howells Mere 94 is an architecturally stunning 3 storey / 4 bedroom / 3 bathroom (2 en-suite) lakeside house, sleeps 8 adults plus 1 child on z bed in parent’s bedroom in 2 doubles and 2 twin bedrooms.
This lakeside self-catering accommodation overlooks the serene waters of Howells Mere Lake and boasts some of the great views*. The fusion of stylish interiors and luxurious fittings create a most note-worthy home stay perfect for family self-catering holidays and romantic getaways alike. The light and airy open-plan living area opens out to a balconies front and back which overhangs the lake and truly makes the most of the ethereal setting.
Ground Floor
Enter this architectural icon through the front porch with welly and bike stand and two large flowerpots. Welcome to 94 Howells Mere with entrance hall finished with oak floor.
On your right you will find a family bathroom with shower over bath.
* Please note that this property is on the nature reserve and during summer months water reeds grow fast but can not be cut back due to nesting ducks and swans. This could limit your lake views and access to water.
Double room with en-suite shower over the bath, fitted wardrobes, 2 bedside tables, lined curtains with doors to balcony with rattan set of outdoor furniture and additional seating arranged on a sofa and chairs with a freestanding sun umbrella. Metal table with 8 chairs for al fresco dining and spiral staircase to first floor.
Lakeside Twin room
Twin beds divan style with double wardrobes, chest of drawers, divan style bed with white headboards and lined curtains backing on to the balcony shared with the double bedroom.
Front twin room
2 single low beds with 4 box unit for storage (no fitted wardrobes) and fitted blind.
First Floor
Double doors lead to a sunning open plan kitchen/ dinner/ lounge with views over Howells Mere Lake. Relax on 2 x 3 seater sofas with matching cushions, glass coffee table and freestanding lamp and a small wicker chair. Statement silver surround mirror on the wall. Additional seating on a 2 x purple beanbags. Wood burner (logs not provided).
First floor lake facing balcony with 2 seater garden furniture and a spiral staircase leading to the ground floor. Double aspect with front balcony overlooking front of the house benefiting from wooden table with 5 chairs.
Dining with seating for 8. Open plan kitchen with breakfast with 2 bar stools. Combi oven with 5 ring gas hob.
Top floor
Fantastic, spacious room with a vaulted ceiling with space for an extra z bed (on request only at extra £25.00) can be placed. Two sets of chest of drawers and freestanding close rail. Magnificent views over Howells Mere lake.
Please note this room is very light and whilst windows (apart from the apex feature window) have light blinds there are gaps due to the design of the window.
Shower cubicle, bath hand & held shower.
