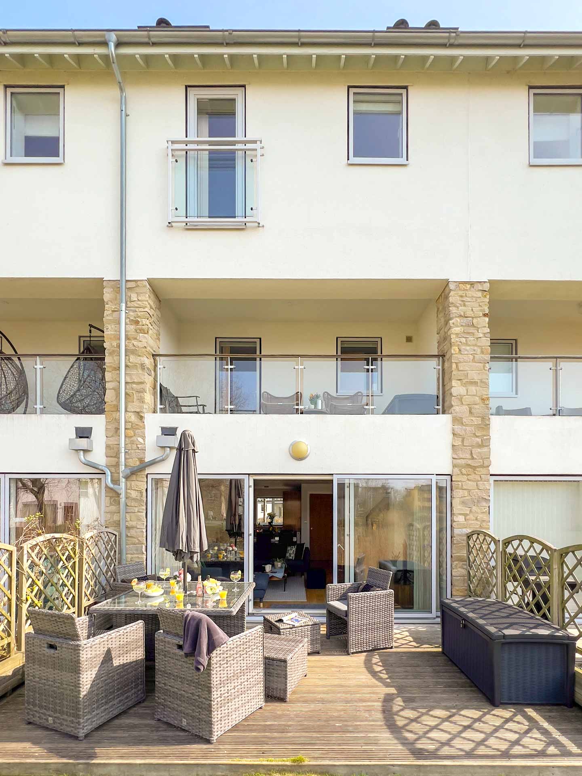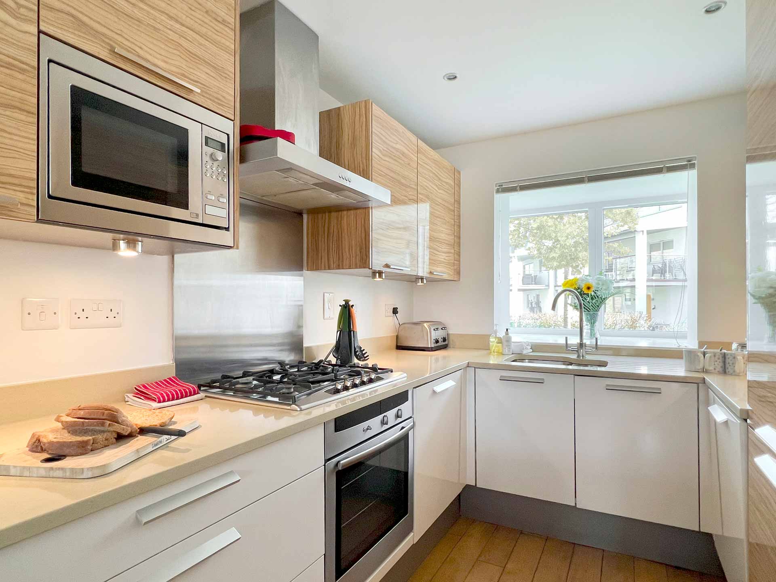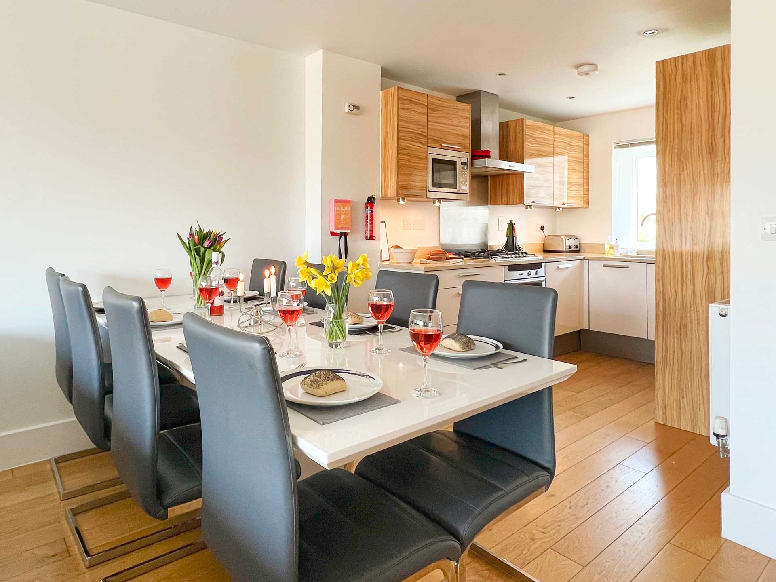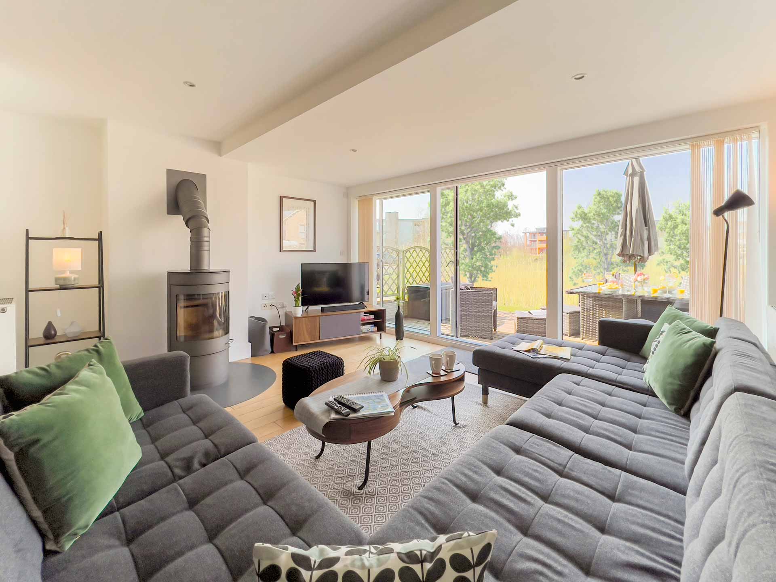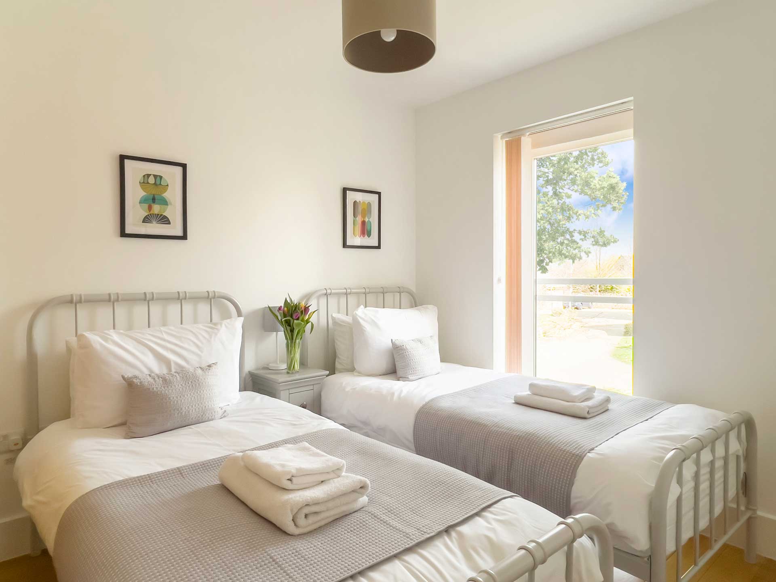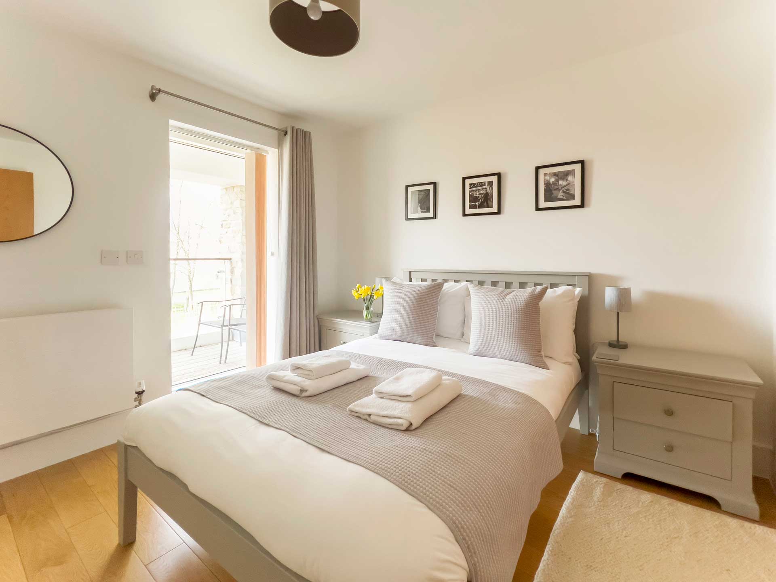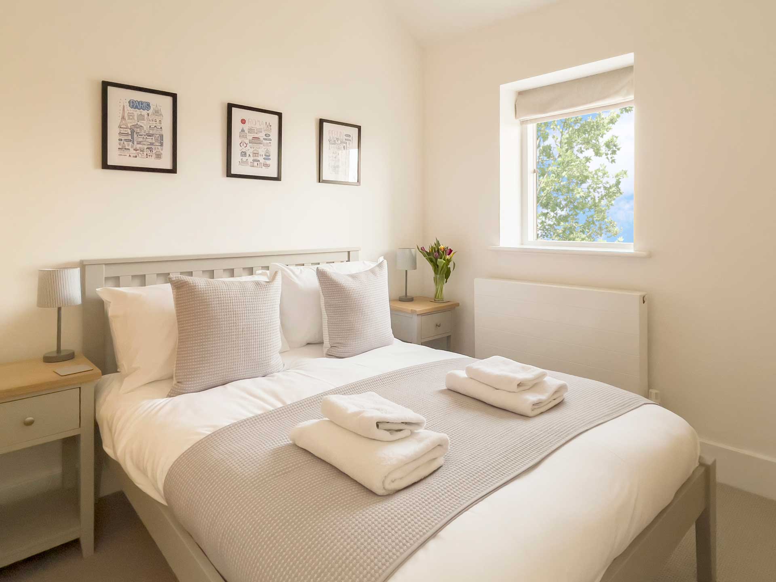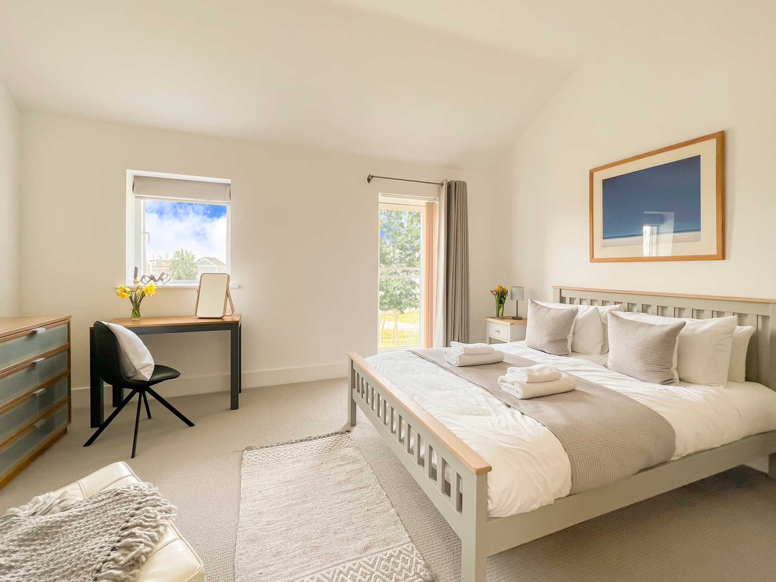Howells Mere 48, Lower Mill Estate – Layout
Howells Mere 48 is a bright, well-presented, 3 storey, 4 bedroom / 4 bathroom, terraced holiday home which sleeps 8 adults and a child in a cot or Z-bed. The property offers all-day sun and tranquil views of a small man-made lake forming the southern end of Howell’s Mere, and a shared grassed area, from the property’s south-west facing deck.
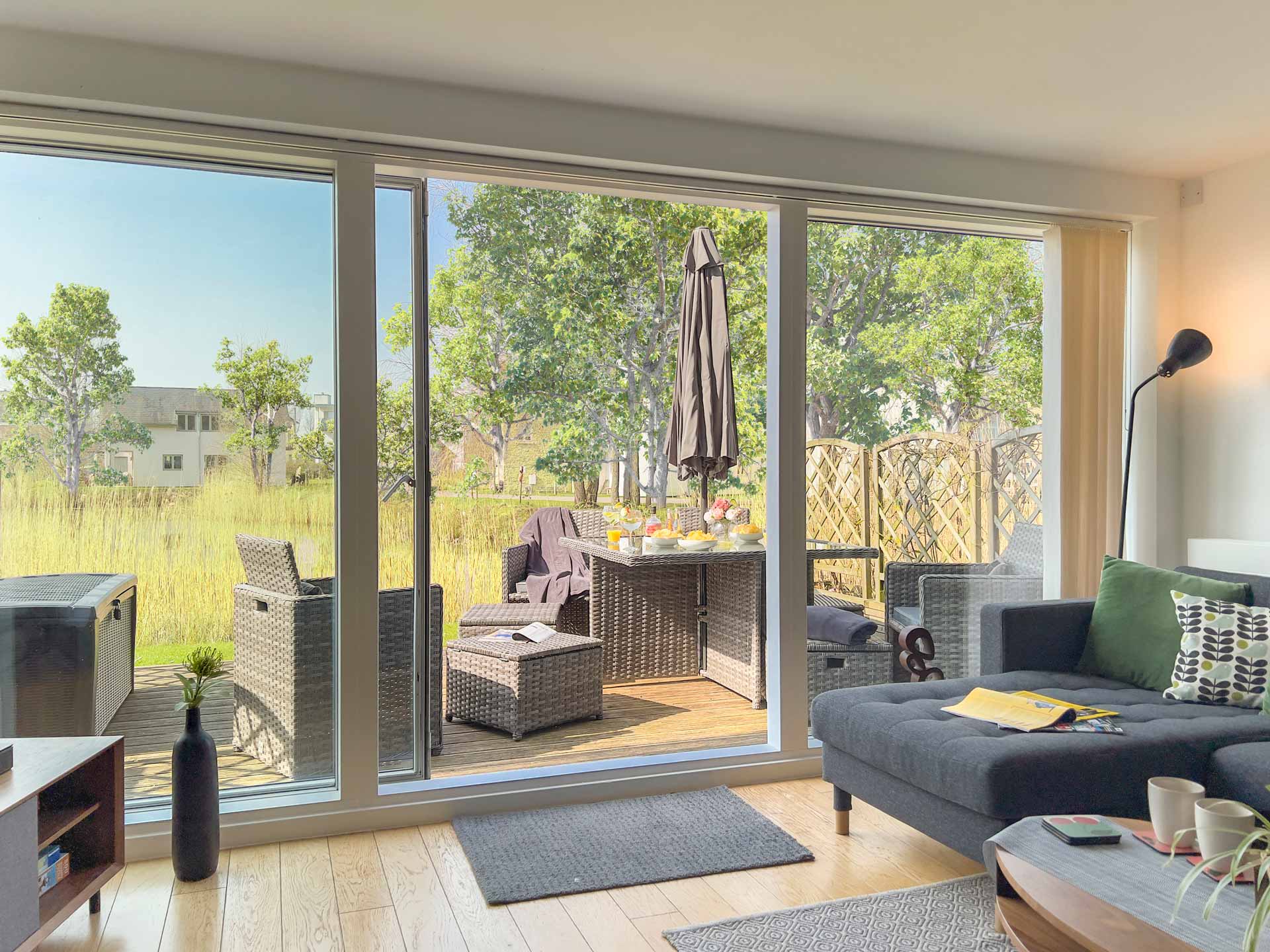
Living area
The covered porch opens into the entrance hall which has oak flooring and a downstairs WC, access to the living area and kitchen.
The open plan living area has full height / full-width glazed windows with views* over the lake. Sliding doors open with access to the south-west facing deck. The living area provides ample space for family life, entertaining, dining and catching the evening sun. A contemporary “Scandi” style wood burning stove (logs not included) provides the focal point of the sitting area which has a 6 seat corner sofa with chaise longue and additional footstool.
* Please note that this property is on the nature reserve and during summer months water reeds grow fast but can not be cut back due to nesting ducks and swans. This could limit your lake views and access to water.
Blu-ray/DVD player provided with a selection of family movies, guidebooks and board games. A Samsung 43 inch TV with Ultra HD content, Smart Channels including Netflix, Amazon Prime, Disney+ and Apple TV (subscriptions required) with Bose SoundBar, Smart channels. Free high speed fibre broadband wi-fi provided throughout.
Outside deck area to rear of property with 8 seat rattan cube set. Includes table, 4 armchairs and 4 stools which can be used as footstools or as additional seats, one of which opens up as an ice bucket to store cold drinks. Deck area which is shared with neighbouring properties is partitioned with trellis to allow privacy overlooking the shared lawn area and the lake.
Sleek, modern fully-equipped kitchen
Well-equipped kitchen with fridge and a freezer. Granite work surfaces. The kitchen is also complete with dishwasher as well as a washing machine with dryer. Neff gas hob with an electric oven and a microwave oven.
Toilet on the ground floor. Stairs to first floor. Oak floor to 1st floor bedrooms and carpets on 2nd floor.
First Floor
Family bathroom. Bath with shower, shower screen and heated towel rail.
Bedroom 1 – Two single beds with fitted oak wardrobes, bedside table and lamp. Main internet modem.
Bedroom 2 – Double bed with ensuite shower, large bedside tables with lamps. Balcony with uninterrupted lake view, two Kettler lounge wing-back chairs, two footstools and a side table.
Second Floor
Large landing with sky-light window.
Bedroom 3 – Double bed with ensuite bath with shower, shower screen and heated towel rail. Bedside tables with lamps and fitted oak wardrobes.
Bedroom 4 – Lake view, king size bed with ensuite bath with shower, shower screen and heated towel rail. Two large chest of drawers, bedside tables with lamps and desk/ dressing table and chair.
