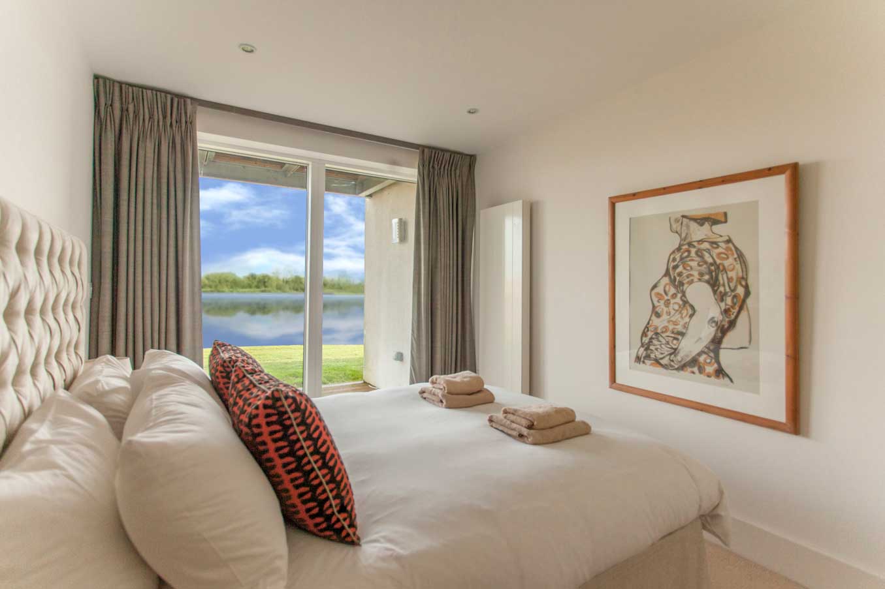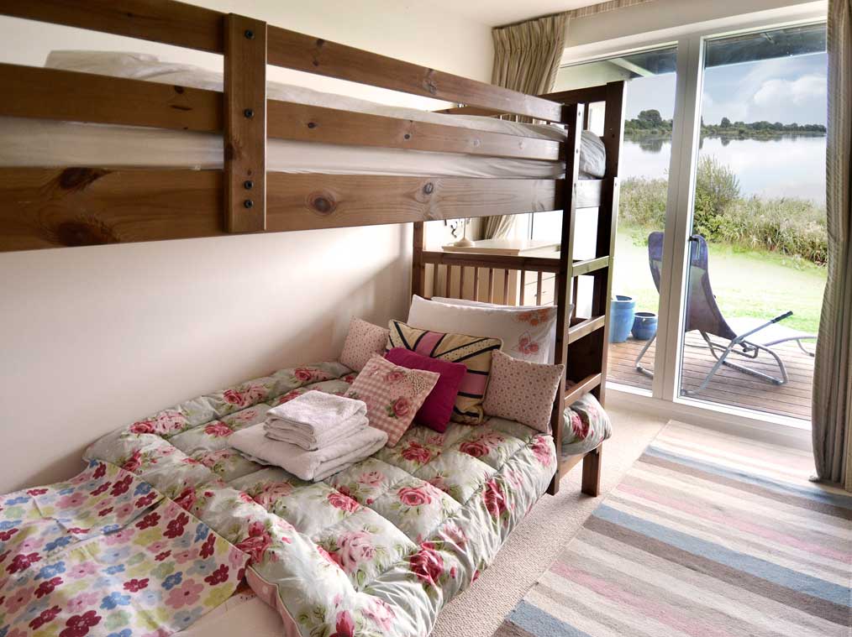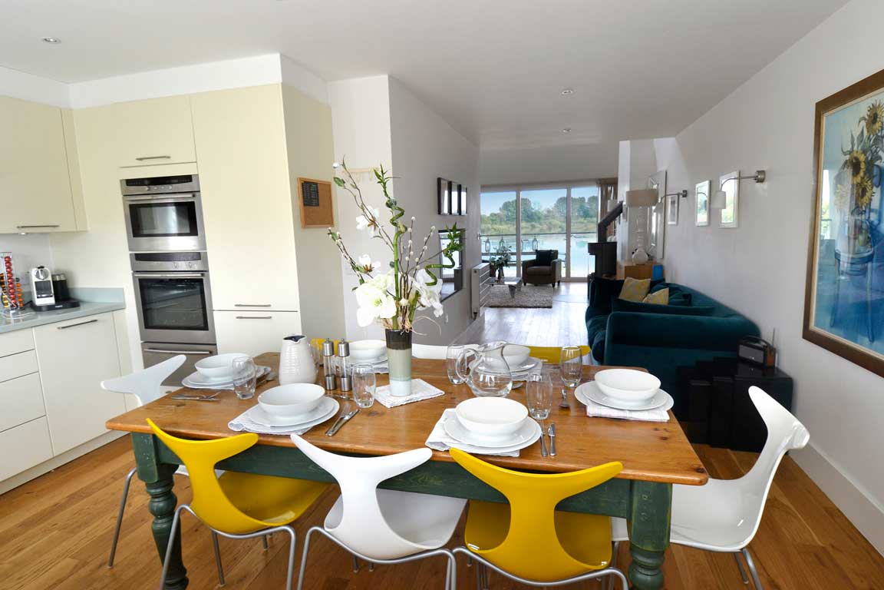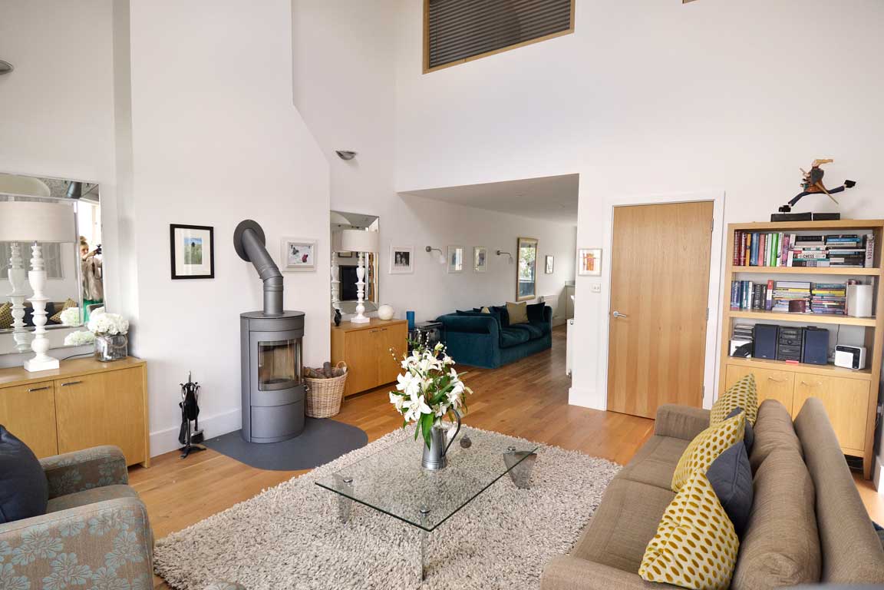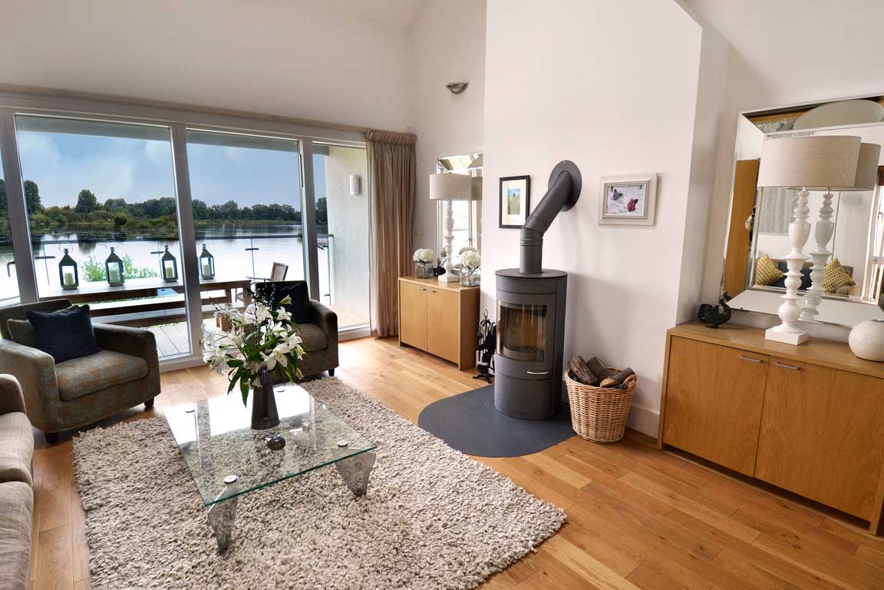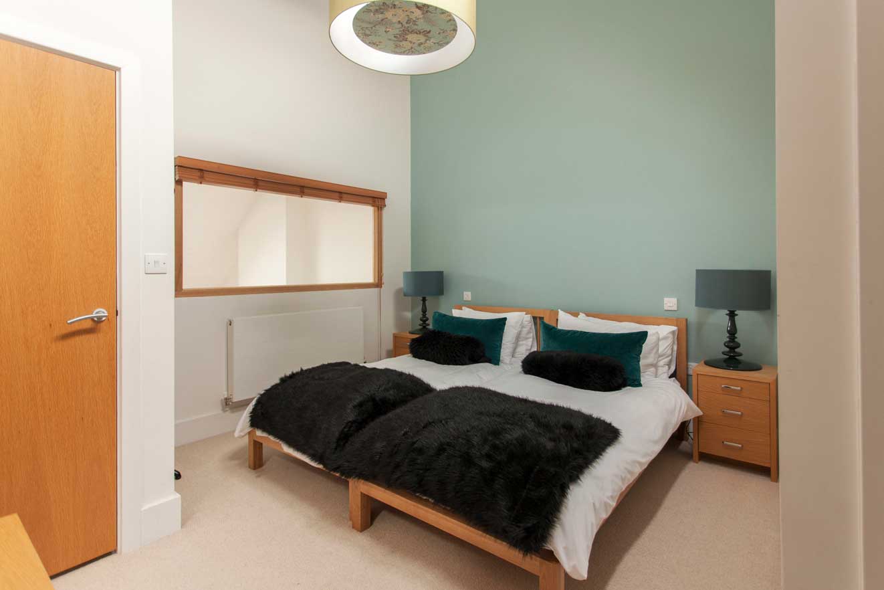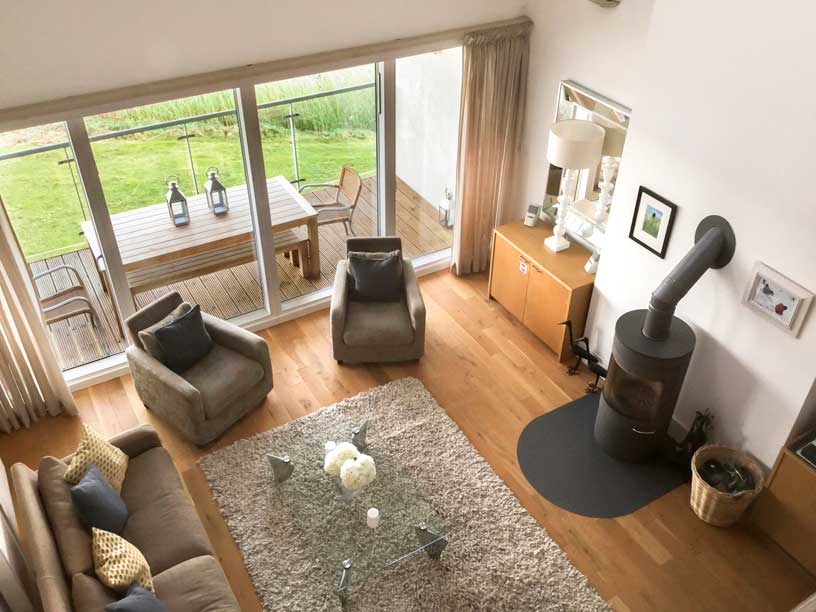Clearwater 29, Lower Mill Estate – Layout
29 Clearwater is a 3 storey / 4 bedroom / 3 bathroom lakeside house which sleeps 6 adults and 3 children which includes 1 child on a Z-bed.

Ground Floor
Entrance hall with access to utility room with washing machine and dryer.
Bedroom 1
Twin bedroom with wardrobe and chest of drawers, side table with lamps & bedside cabinet of two drawers, wall mirror. Carpeted throughout.
Family bathroom with a bath and hand held shower, toilet & basin, glass shelves & small mirrored cabinet.
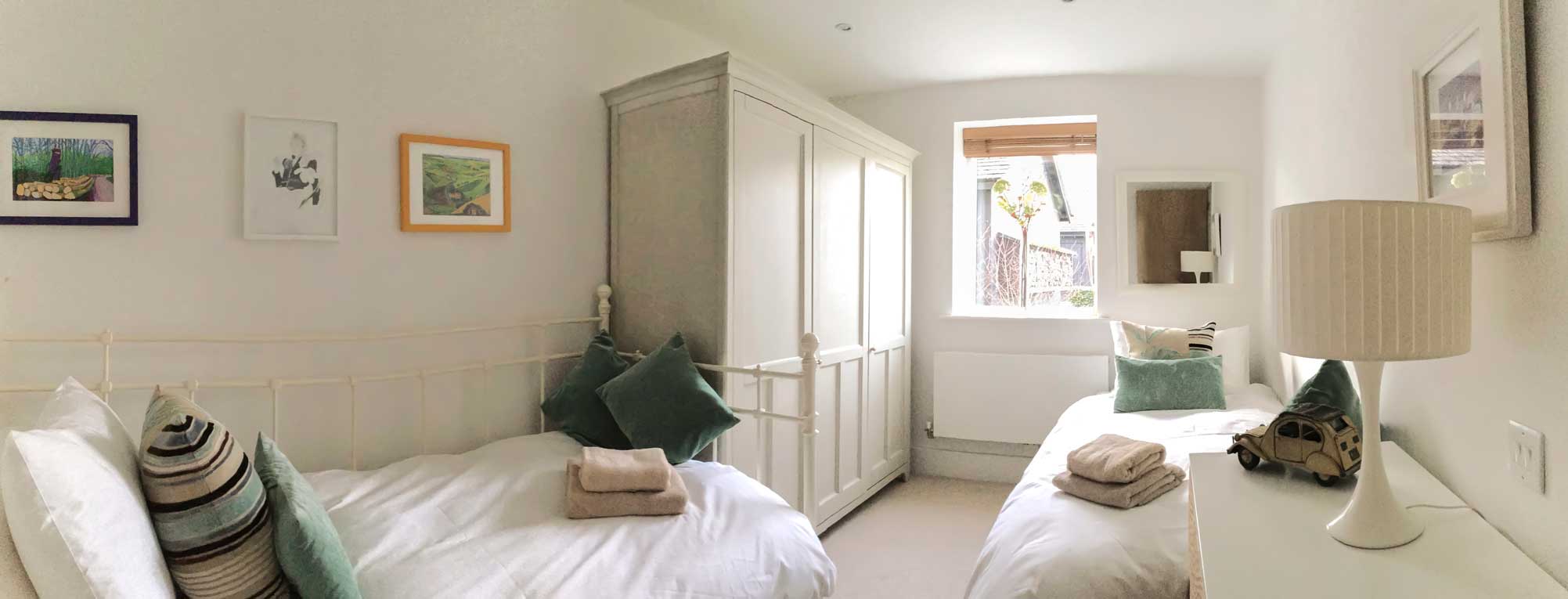
Bedroom 2
Master en-suite with direct access to the ground floor deck through floor-to-ceiling glass patio doors with outdoor furniture.
Bedside cabinets with lamps. Fitted wardrobes, carpeted throughout.
En-suite shower, basin, toilet mirror & mirrored cabinet
Bedroom 3
Twin Bedroom with bunk beds and with single six drawer cabinet, small mirror and statement wallpaper to one wall.
Direct access to a deck with far reaching lake views.

First Floor
Open plan living, TV snug, dining and kitchen area. Oak flooring throughout.
An informal but “dramatic” open-plan combination of kitchen, dining zone, TV snug and living room takes up much of the space on this home’s 1st floor.
Seating space round the farmhouse pine dining table with 8 statement chairs.
Large kitchen with cabinet and drawer units, double sink, Neff gas hob, work tops and built in Neff double oven with grill, electric plate warmer and micro-combi oven.
TV snug with 42 inch flat screen Hitachi Apple TV & DVD player built into recess of facing wall in sitting area on a 3 seater sofa.
The living room interior’s clean lines, designer furnishings and neutral tones blend seamlessly with the outside, brought together through the property’s double storey vaulted ceiling and full-length glass patio doors, so it’s flooded with natural light.
There is also an open fire (logs not provided), ideal for cosily sitting on a pair of designer 3 seater sofas and 2 armchairs. Designer rug and coffee table, two oak floor cabinets with statement table lamps, large wall mirror. Upright lamp behind sofa. Oak cabinet /library in the corner behind the door offering extensive selection of books.
You will find Bose speakers with an attachment for all iPhones in the open plan living room as well as MP3 player and a number of i docks (need your own attachment to use iPhone 5) through out the house.
Second Floor
This fresh and airy loft bedroom features a luxurious bedroom.
Space for a Z-bed or cot (no bedding supplied).
This impressively vaulted room has twin oak beds, matching side cabinets with bedside lamps and a dresser and twin velux roof light over beds.
Tastefully dressed bedroom offers perfect spot to break out for some blissful “me time” away from the hub of the house.
Window looking down on the living area with magnificent lake views*, coat stand, small desk, mirror, three drawer cabinet, wardrobe, en-suite bath with shower over, glass screen, toilet, basin, mirrored cabinet.
* Please note that this property is on the nature reserve and during summer months water reeds grow fast but can not be cut back due to nesting ducks and swans. This could limit your lake views and access to water.
