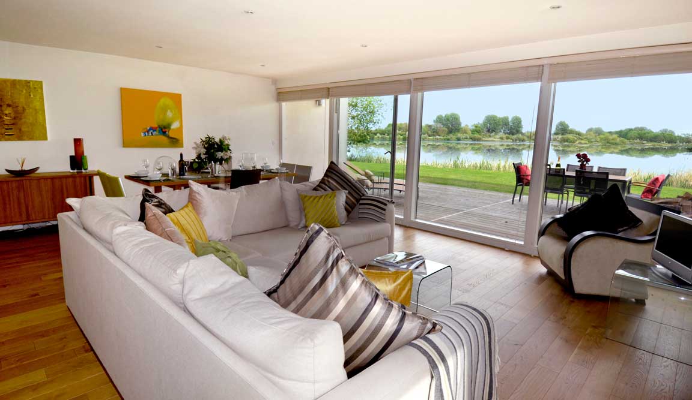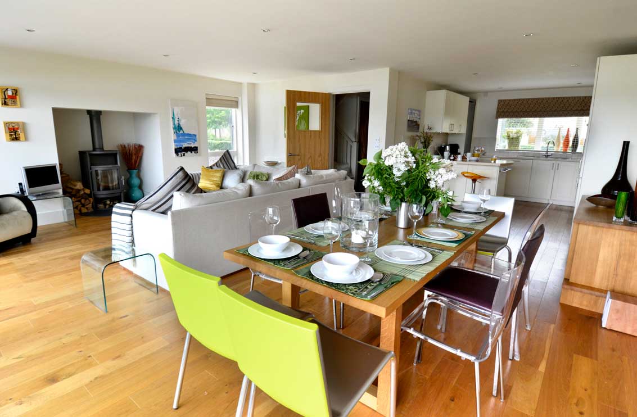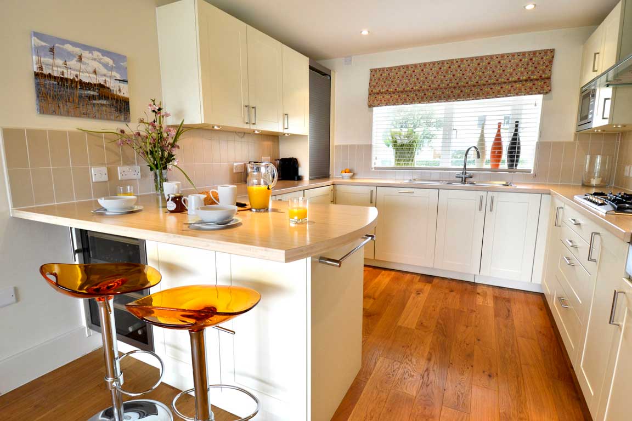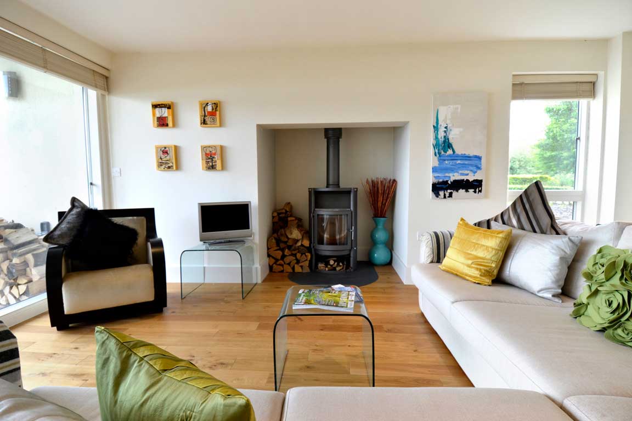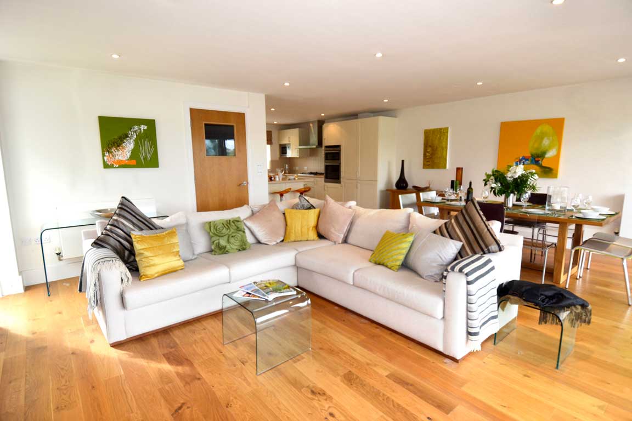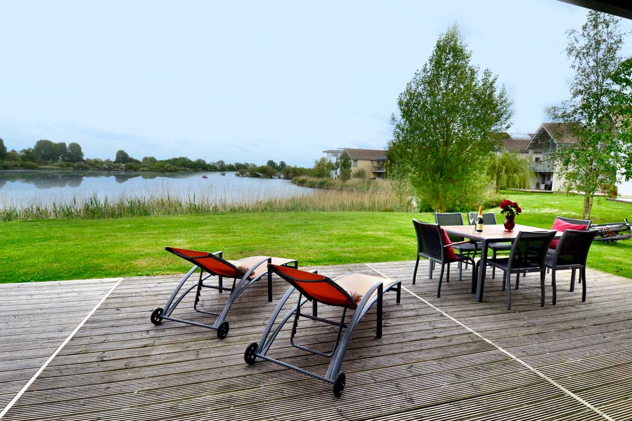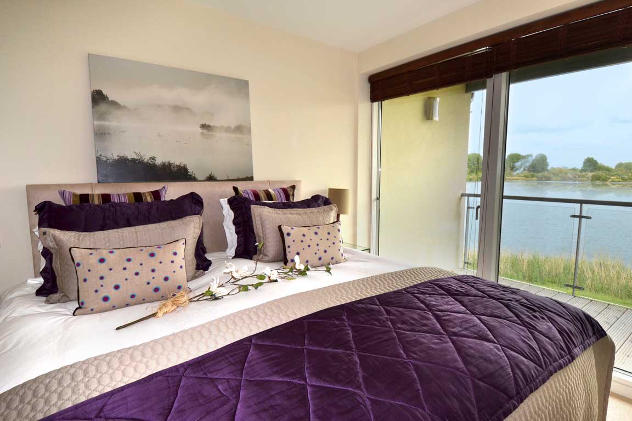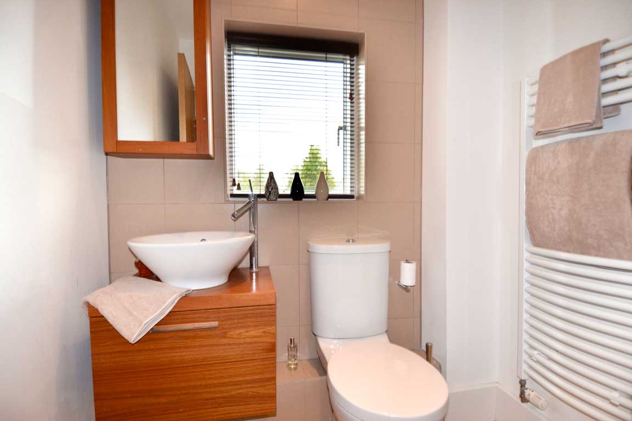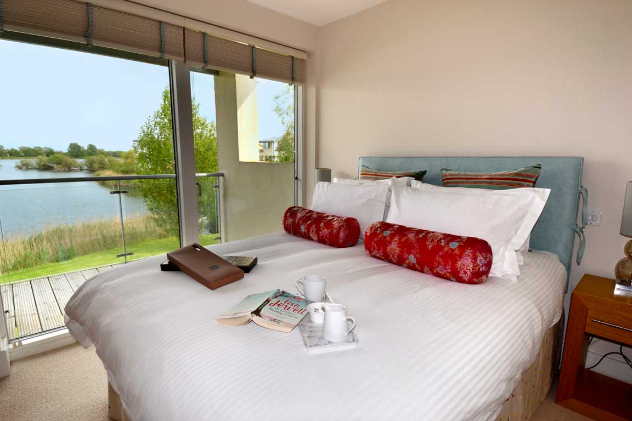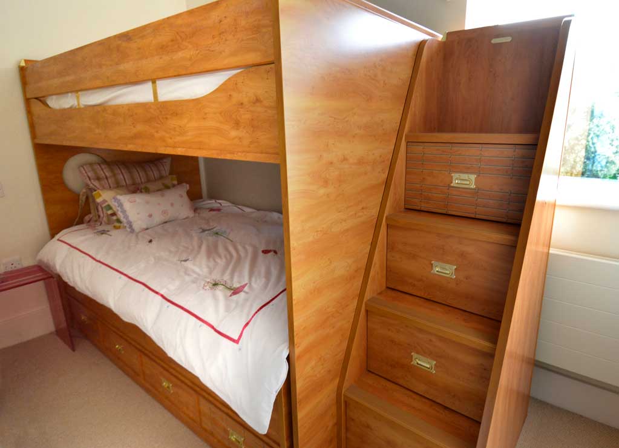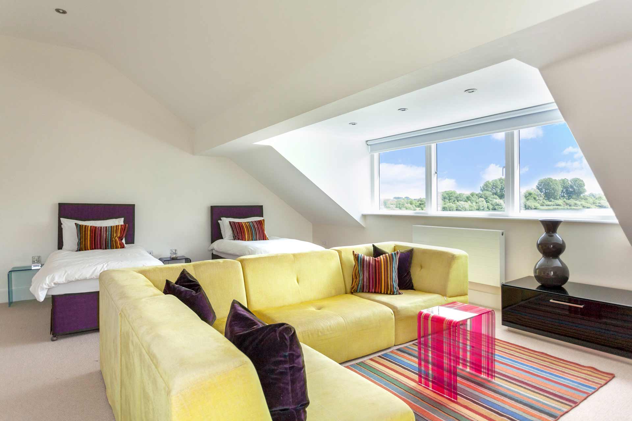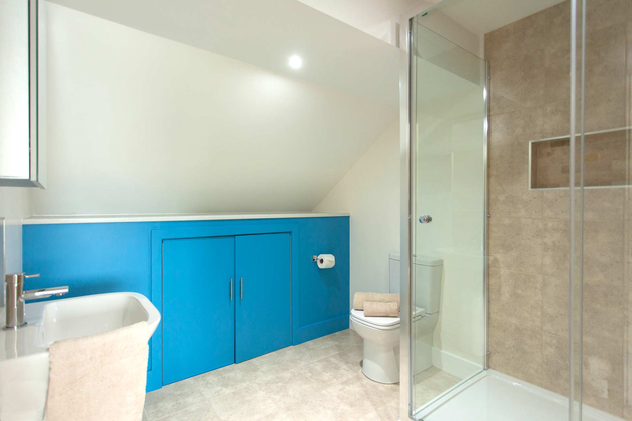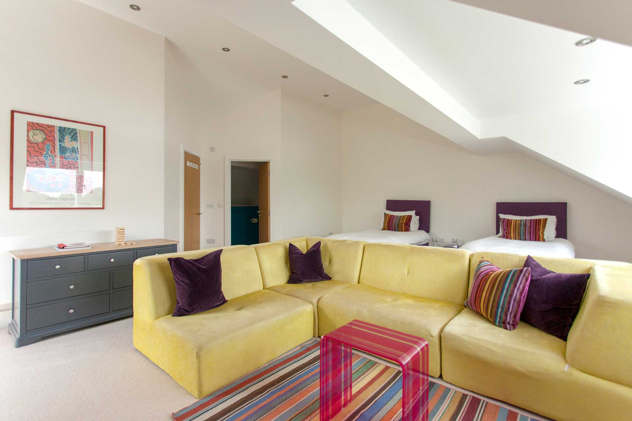Clearwater 24 – Rushes, Lower Mill Estate – Layout
Rushes at 24 Clearwater is a semi-detached, 3 storey / 5 bedroom / 3 bathroom / WC +1 separate WC on the ground floor, magnificent house with far reaching uninterrupted lake views, sleeps 6 adults and 5 children or 8 adults and 3 children (2 kids in bunk bedroom and 1 child in top bedroom/cinema room on a z bed at additional charge of £25.00).
Sited on a beautiful freshwater Lake, Somerford Lagoon the most sought after lake on this lakeside second home development of Lower Mill Estate.
Ground Floor
Dining for 10 on designer statement chairs with far reaching uninterrupted lake views*.
Fully equipped kitchen with clean, sleek lines and all mod cons including, double sink, dishwasher, microwave, washing machine, cooker, large fridge and compact freezer.
* Please note that this property is on the nature reserve and during summer months water reeds grow fast but can not be cut back due to nesting ducks and swans. This could limit your lake views and access to water.
The living room interior’s clean lines, designer furnishings and bight tones blend seamlessly with the outside, brought together through full-length glass patio doors, so it’s flooded with natural lightThe neutral finish of the kitchen cabinetry maintains the feeling of space throughout.
Seating arranged on a large modular corner sofa incorporating an armchair, zones the living area and creates a cosy place to relax in front of the real fire (logs not provided), perfect for sitting around with friends and family. Piled high with cushions in soft textures for maximum comfort and wonderful accents of colour with a 55-inch TV /DVD and Sonos music system in the lounge. Living area “spilling” out onto a large timber deck and grassed areas with the opportunity for alfresco dining over the serene lake.
This property makes the most of its location with full height panoramic double glazing affording uninterrupted views from the edge of the lake.
Oak floors throughout the ground floor. Ground floor Toilet, WC. Stairs (carpeted).
First floor
All carpeted.
Master Bedroom
Beautifully presented with super king bed, leather headboard, with an en-suite bathroom incorporating bath with shower screen, creates a romantic feel with white and plum bed accessories, projecting a calm and sophisticated look.
Fitted wardrobes, wooden blinds and direct access to a balcony with solid glass balustrade (safe for children), where you will find small table and two chairs and you can enjoy the uninterrupted views of Somerford Lagoon, the largest lake on the estate.
Bedroom 2
Double bedroom with a king-size bed with statement headboard and stunning accessories.
Offering breathtaking tranquil views from the floor to ceiling full width panoramic glass windows.
Sumptuous silk fabrics in red and turquoise give a touch of glamour and a fresh contemporary, elegant feel.
Bedroom 3
Twin bedroom with fitted wardrobes, blinds. The room decoration is offset with striking turquoise and black accessories that inject a vibrant dash of colour creating a chic look.
Fitted wardrobes, blind matching the bed accessories.
Bedroom 4
Bunk bedroom (small room with a high quality bunk bed with drawers for storage).
Second Floor
Carpeted.
5th bedroom / cinema room
This exceptionally spacious twin bedroom boasts magnificent lake views. Corner sofa with large TV and DVD. Warm and earthy tones create an inviting feel in this wow factor multipurpose twin bedroom with vaulted ceiling that doubles up as a cinema room. Tastefully dressed in colours of limes, blacks and plums, offers a perfect spot to break out for some blissful “me time” away from the hub of the house.
Blinds. Twin en-suite shower. 65-inch TV with Xbox with games. Z bed can be placed in this room (suitable for a child only).
