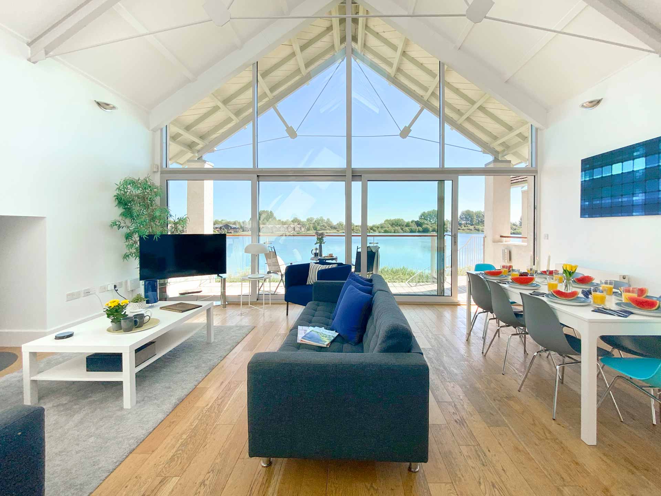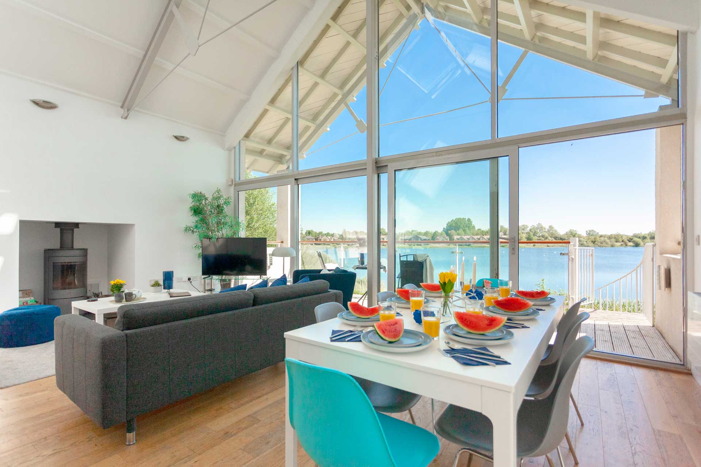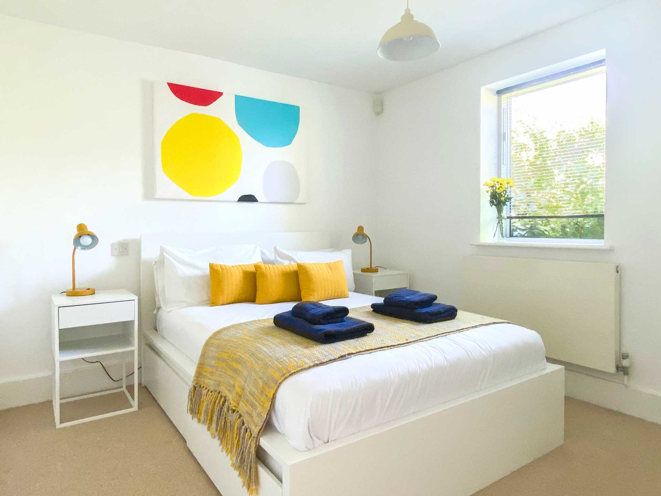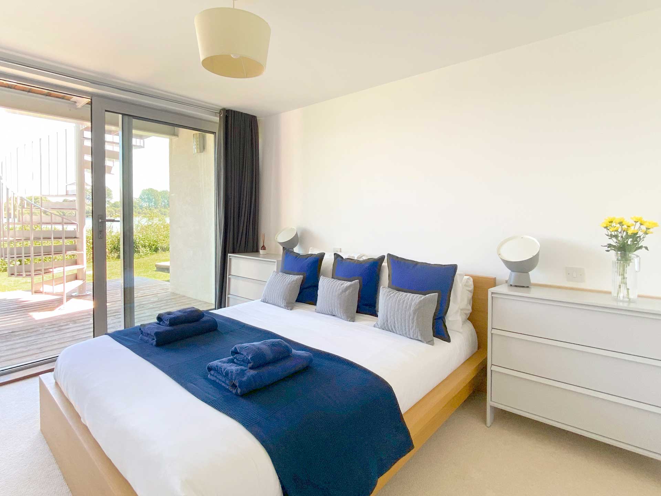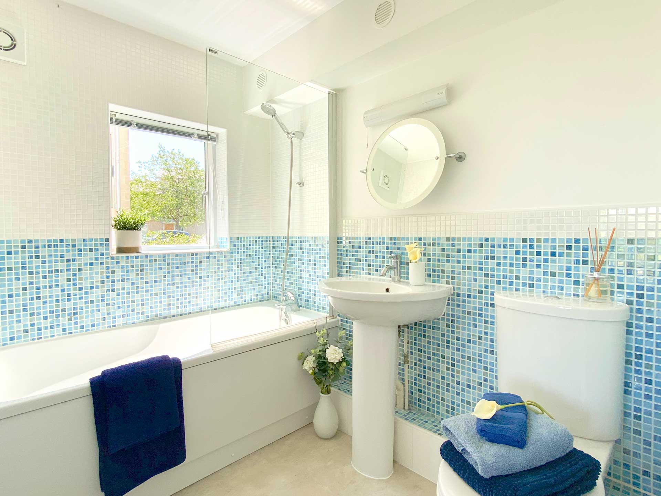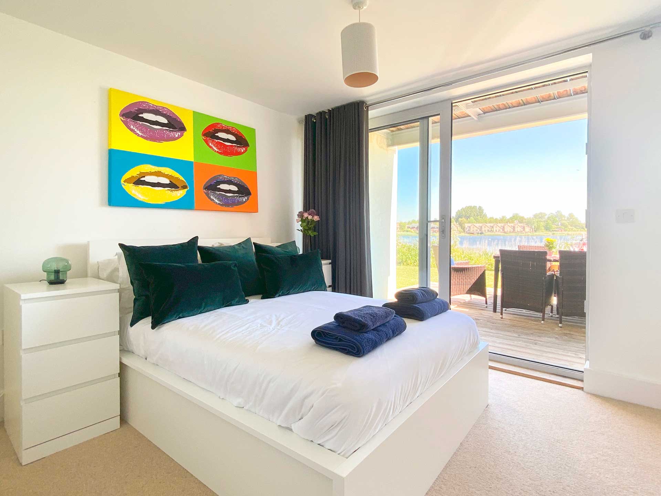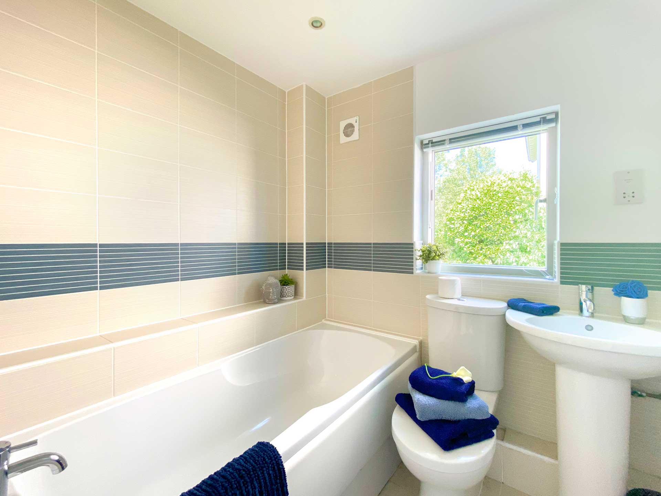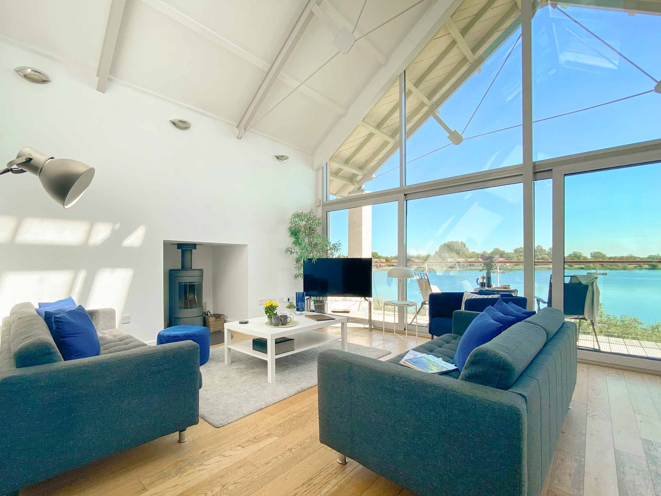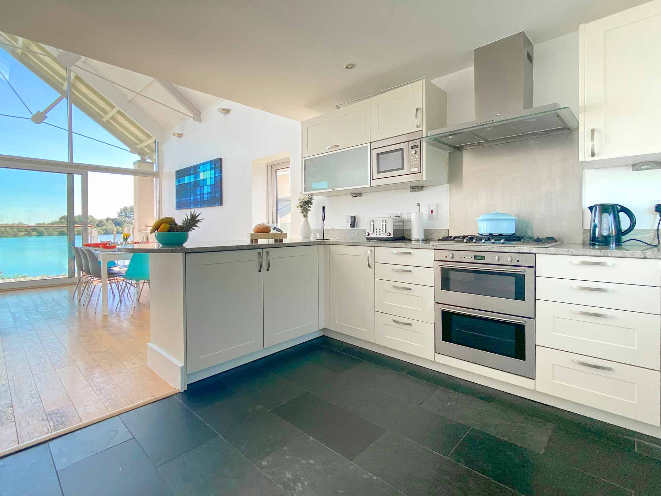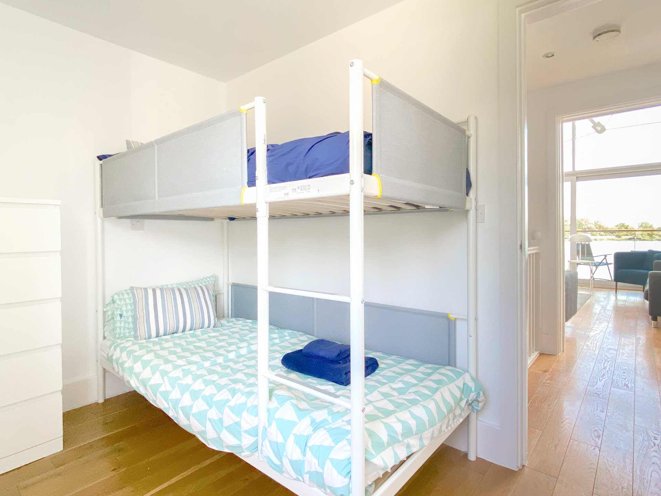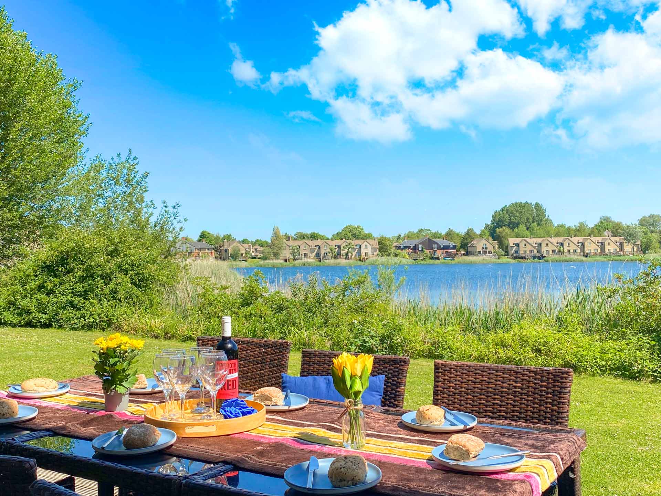22 Waterhaze Lodge, Lower Mill Estate – Layout
22 Waterhaze Lodge is a 4 bedroom/3 bathroom 2 storey upside-down lakeside house featuring a spacious double-storey height open-plan living room that offers the loft atmosphere of an open dining and living room.
An exquisite blend of modern architecture, offers panoramic and absolutely unhindered views* of Somerford Lagoon, the largest lake on the estate.
The kitchen will certainly suit the cook in the party and benefits from granite work surfaces and stainless steel appliances.
Arranged over two floors with 2 decks and offering flexible accommodation this fully gas centrally-heated property offers the following sleeping options.
* Please note that this property is on the nature reserve and during summer months water reeds grow fast but can not be cut back due to nesting ducks and swans. This could limit your lake views and access to water.
Ground Floor
All bedrooms are carpeted.
First Bedroom
Double bedroom with Double bed, 1 large chest of drawers, 4 under bed storage drawers, 2 bedside tables and blinds.
Positioned to the front of the property.
Second Bedroom
Master bedroom with King size bed, 2 x chest of drawers, built-in double wardrobe and en-suite bathroom.
Positioned at the rear of the property, has full width glazing and overlooks the lake across the terrace, which can be accessed through the full height glazed patio door. Window blinds.
Third Bedroom
This double en suite shower/WC bedroom with double ottoman bed, 2 x bedside tables and built-in double wardrobes has full width glazing and overlooks the lake across the terrace, which can be accessed through the full height glazed patio door. Window blinds.
First Floor
Open plan kitchen/dining living room with full panoramic glazing and pitched roof.
Offered fully equipped and well appointed with oak flooring on the first floor where you are greeted by the expansive open plan living and dining area, which leads to a deck with spiral staircase (secured of by a gate to stop the little ones) from where you can savour the wide angled lake views.
Floor-to-ceiling windows provide a relaxing space to unwind and dine at a 8 seat designer table where all guests can be entertained.
Lounge is very tastefully appointed with 2 sofas (3 seaters) and wood burning fire (logs not provided) for a gathering round making it intimate and romantic.
The modern kitchen, at the front of the property, comes complete with quality granite worktops and lots of cutlery, crockery, pots and pans. Fridge and freezer, 5 gas burner stove incorporating central wok burner, electric fan oven and microwave. A dishwasher takes care of the washing up, and there is a washing machine for your laundry.
Fourth Bedroom
On the 1st floor adjoining with the open living.
A bunk bedroom sleeping two children. The nearest WC/family bathroom is on the ground floor.
